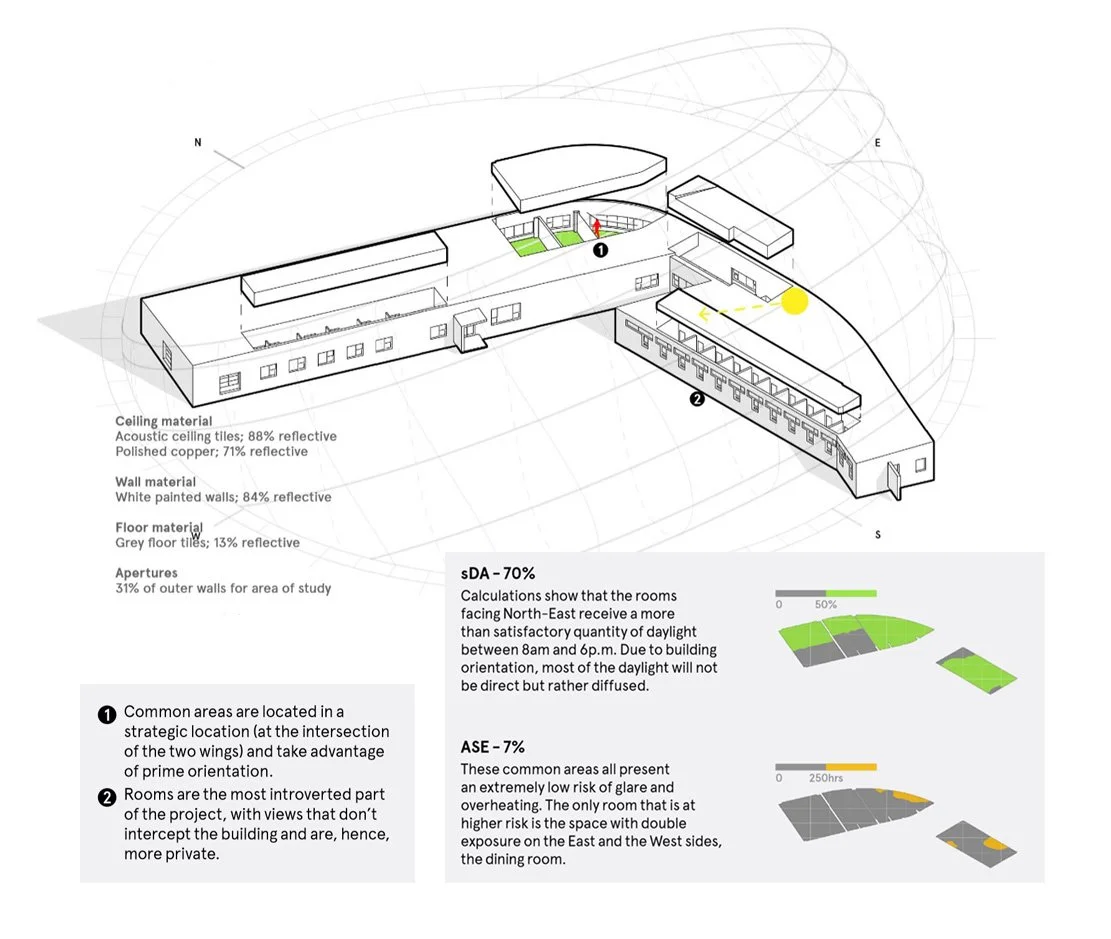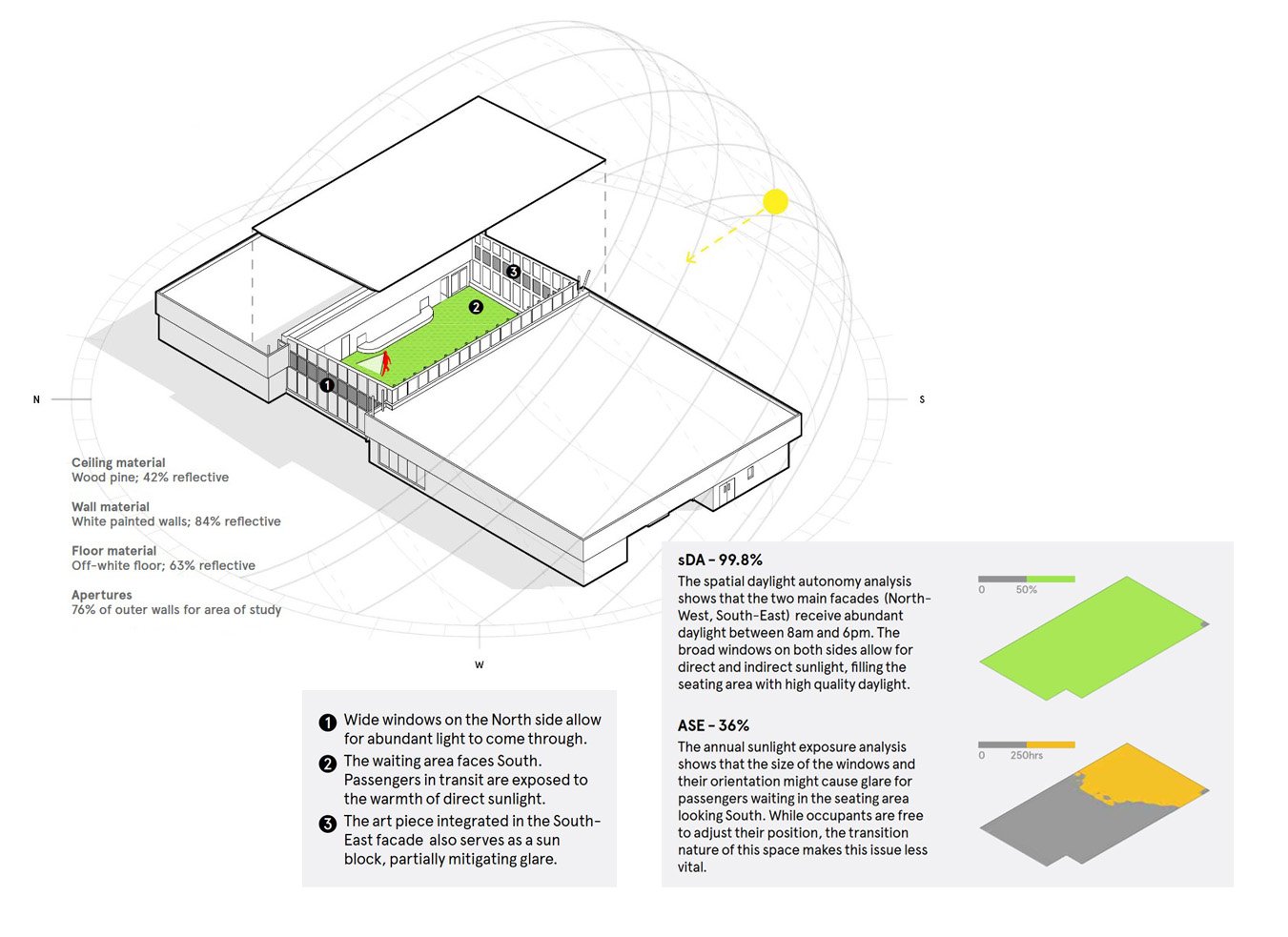Latitude + Lux: Lighting Design in the North
In high latitude countries like Canada, the path of the sun can be exceptionally variable. This can lead to inhospitable designs that avoid natural light altogether, such as a famously windowless elementary school in Iqaluit (CBC, 2017). But as Conor Sampson from CS Design posits, "architecture exists to receive light.” So how can high-latitude buildings balance endless summer sunlight with perpetual winter darkness?
Indigenous communities in Canada have been designing around northern light for thousands of years. Traditional igloos and sealskin tents allowed controlled and directed daylight into their living spaces, compared to the solid opacity of contemporary wood or masonry structures that obstruct natural light. Today, architects can use tools like ClimateStudio to capture the appropriate kind of light in their buildings while crafting spaces that are comfortable for inhabitants.
Unveiling a fresh perspective on high-latitude design, CS Design collaborated with EVOQ Architecture to launch “Latitude + Lux: High Latitude Daylight Design" in May 2023. The innovative booklet delves into the intersection of daylight and electric light and the integration of indigenous and modern lighting design across five case studies in Canada. Using ClimateStudio as their core design tool, the studies validated the daylighting strategies and confirmed significant daylight availability.
Snapshots of the Latitude+Lux publication from CS Design and EVOQ Architecture.
The following discussion shines a light on two case studies presented in Latitude + Lux, the Youth Rehabilitation Centre for Girls in Nunavik and the Chibougamau-Chapais Air Terminal Building. Both structures leveraged traditional indigenous knowledge and iterative computational design to optimize comfortable daylight, reduce extreme sun exposure, and cultivate spaces that are in harmony with the surrounding environment.
Youth Rehabilitation Centre for Girls
Situated in Nunavik, Canada, the Youth Rehabilitation Centre for Girls (YRCG) provides crucial support for girls aged 12 to 18. The design puts emphasis on making a safe and home-like environment for healing. The building is split into a residential wing and an administrative wing, with leisure spaces thoughtfully set where the two areas meet. Borrowing from the design of traditional Inuit oil lamps, the space is meant to bring a sense of warmth and openness.
Daylight analysis for the Youth Rehabilitation Centre for Girls produced using ClimateStudio.
A Daylight Availability analysis shows the YRCG as having a Spatial Daylight Autonomy (sDA) value of 70 percent and an Annual Sun Exposure (ASE) value of 7 percent. This was achieved by orienting the main common area at the intersection of the two building wings, introducing a self-shading technique that allows for more diffuse daylight and reducing the risk of glare or overheating.
Glare analysis for the sunlit common areas of the Youth Rehabilitation Centre for Girls produced using ClimateStudio.
An Annual Glare analysis shows the Spatial Disturbing Glare (sDG) of the YRCG’s common spaces. Building shape, orientation, materials, and location are some of the key factors that contribute to a glare analysis. Even in the intensely lit common areas, there is only a 10 percent intolerable or disturbing sDG. As a result, the YRCG experiences mostly imperceptible glare, a positive outcome that contributes favourably to the lighting quality in the common spaces.
Chibougamau-Chapais Air Terminal Building
Located in the Eeyou Istchee James Bay region, the Chibougamau-Chapais Air Terminal Building (CCATB) accommodates a recent increase in traffic. Responding to this uptick, the design of the airport promotes views to the environment and high visual connectivity between two main structures which are unified by a fully glazed concourse. Taking cues from the dynamic lighting features of traditional igloos, the air terminal incorporates multiple curtain walls in the primary terminal area while reducing unwelcome sun exposure with a carefully placed low-angle clerestory. This approach creates a subtle division between the interior and exterior environment with a space that is bright and inviting.
Daylight analysis for the Chibougamau-Chapais Air Terminal Building produced using ClimateStudio.
The CCATB boasts a Spatial Daylight Autonomy (sDA) value of 99.8 percent and an Annual Sun Exposure (ASE) value of 36 percent. The broad curtain walls on either side of the concourse allow in plentiful daylight from 8am to 6pm, a design feature that substantially reduces the need for electric lighting in that area during the summer months when daylight is most available. With people constantly on the move in-and-out of the space, the design prioritizes views to the outdoors and quality daylight over potential glare issues. In other words, the high ASE value is mitigated by the flexible occupancy patterns of the concourse area. Other measures can be taken to help mitigate this potential glare, such as putting art on the curtain panels (see the cover of Latitude + Lux at the beginning of this post).
Glare analysis for the Chibougamau-Chapais Air Terminal Building produced using ClimateStudio.
Architecture’s ability to harness light and work in harmony with the environment is vital, particularly in areas of high latitudes. As seen with the Youth Rehabilitation Centre for Girls and the Chibougamau-Chapais Air Terminal Building, thoughtful design can create spaces that are functional and comfortable, seamlessly blending indoor and outdoor environments. By drawing on indigenous lighting techniques and integrating them with modern design principles and iterative design tools like ClimateStudio, architects and consultants like those at EVOQ Architecture and CS Design are better equipped to address the challenges of variable light and temperature conditions. It is through such computational ingenuity and respect for indigenous wisdom that architecture can fulfill its purpose - to receive light, to serve its occupants, and to enrich the communities it inhabits.







